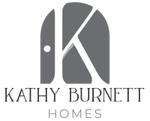24016 54th Avenue W, Mountlake Terrace, WA 98043 (MLS # 2254950)
|
Listing provided courtesy of Northwest MLS; The Preview Group
|
New Price Reduction! Rare property located a couple of miles above NORTH SEATTLE & couple blocks to Light Rail to ride to DOWNTOWN SEATTLE. Solid Mid-Century home {structural inspection now avail} on level shy 1/2 acre. No steps, vaulted ceilings, light & airy. Quiet privacy in woodsy & trendy LAKE FOREST CREST suburb just a few miles from SEATTLE & Costco. Walk to shopping. Updated roof, windows, heating, air conditioning etc. 1 car garage+huge 2 car carport. RV parking. Future RE value in the land to build 1+ additional homes or DADU's. (Detached Accessory Dwelling Unit). 4 outbuildings for playhouses, storage. Security system can remain. Kitchen & bathrooms have many new or newer appliances & fixtures. Tons of custom kitchen cabinetry!
| DAYS ON MARKET | 209 | LAST UPDATED | 1/13/2025 |
|---|---|---|---|
| TRACT | SW Mountlake Terrace | YEAR BUILT | 1960 |
| COMMUNITY | SW Mountlake Terrace | GARAGE SPACES | 3.0 |
| COUNTY | Snohomish | STATUS | Pending |
| PROPERTY TYPE(S) | Single Family |
| ADDITIONAL DETAILS | |
| AIR | Ceiling Fan(s), Heat Pump |
|---|---|
| AIR CONDITIONING | Yes |
| APPLIANCES | Dishwasher, Disposal, Double Oven, Dryer, Refrigerator, Washer |
| AREA | 730 - Southwest Snohomish |
| BASEMENT | None |
| CONSTRUCTION | Wood Siding |
| EXTERIOR | Garden |
| FIREPLACE | Yes |
| GARAGE | Attached Garage, Yes |
| HEAT | Ductless , Electric, Forced Air, Heat Pump |
| INTERIOR | Bath Off Primary, Ceiling Fan(s), Dining Room, Double Pane/Storm Window, Fireplace, Hardwood, High Tech Cabling, Security System, SMART Wired, Solarium/Atrium, Vaulted Ceiling(s), Wet Bar |
| LOT | 0.28 acre(s) |
| LOT DESCRIPTION | Curbs, Paved |
| PARKING | Detached Carport, Driveway, Off Street, Attached, RV Access/Parking |
| PRIMARY ON MAIN | Yes |
| STORIES | 1 |
| STYLE | 10 - 1 Story |
| SUBDIVISION | SW Mountlake Terrace |
| TAXES | 532 |
| UTILITIES | Cable Available, Sewer Connected |
| VIEW | Yes |
| VIEW DESCRIPTION | Territorial |
| WATER | Public |
| ZONING | RS8400 |
MORTGAGE CALCULATOR
TOTAL MONTHLY PAYMENT
0
P
I
*Estimate only
| SATELLITE VIEW |
| / | |
We respect your online privacy and will never spam you. By submitting this form with your telephone number
you are consenting for Kathy
Burnett to contact you even if your name is on a Federal or State
"Do not call List".
Properties with the  icon are courtesy of Northwest MLS.
icon are courtesy of Northwest MLS.
Listings courtesy of Northwest MLS as distributed by MLS GRID. Based on information submitted to the MLS GRID as of 1/14/25 8:38 PM PST. All data is obtained from various sources and may not have been verified by broker or MLS GRID. Supplied Open House Information is subject to change without notice. All information should be independently reviewed and verified for accuracy. Properties may or may not be listed by the office/agent presenting the information.
DMCA Notice

This IDX solution is (c) Diverse Solutions 2025.


