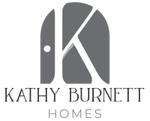6064 52nd Avenue NE, Seattle, WA 98115 (MLS # 2286233)
|
Listing provided courtesy of Northwest MLS; COMPASS
|
A new construction home that bucks the "˜spec farmhouse' trend. This one is special, not spec, tucked down a private lane, backdropped by a canopy of trees. Airy, open & thoughtfully built flowing seamlessly on 2 floors. It checks the important boxes, 4 beds, 2.5 baths, dreamy kitchen with loads of storage and built-in workstation. A spa-inspiring primary, 2nd floor media, rare 2-car garage with mudroom, gas fireplace, etc. with generous upgrades obvious in the fit and finish, plus an intelligent infrastructure making this home more than just "˜smart.' Integrated AV, AC, CAT 6, EV & more. The Hawthorne Hills neighborhood needs no introduction, it's desirability well known. It's all here. Shopping, parks, world class healthcare & education.
| DAYS ON MARKET | 113 | LAST UPDATED | 11/15/2024 |
|---|---|---|---|
| TRACT | Hawthorne Hills | YEAR BUILT | 2024 |
| COMMUNITY | Hawthorne Hills | GARAGE SPACES | 2.0 |
| COUNTY | King | STATUS | Active |
| PROPERTY TYPE(S) | Single Family |
| Elementary School | Sand Point Elem |
|---|---|
| Jr. High School | Eckstein Mid |
| High School | Roosevelt High |
| ADDITIONAL DETAILS | |
| AIR | Central Air, Heat Pump |
|---|---|
| AIR CONDITIONING | Yes |
| APPLIANCES | Dishwasher, Disposal, Double Oven, Dryer, Microwave, Refrigerator, Washer, Water Heater |
| AREA | 710 - North Seattle |
| BASEMENT | None |
| FIREPLACE | Yes |
| GARAGE | Attached Garage, Yes |
| HEAT | Ductless , Electric, Forced Air, Heat Pump, Natural Gas, Radiant |
| INTERIOR | Bath Off Primary, Ceramic Tile, Dining Room, Double Pane/Storm Window, Fireplace, High Tech Cabling, Security System, SMART Wired, Sprinkler System, Walk-In Closet(s), Wall to Wall Carpet, Water Heater |
| LOT | 6617 sq ft |
| LOT DESCRIPTION | Dead End Street, Paved |
| PARKING | Driveway, Attached |
| STORIES | 2 |
| STYLE | 12 - 2 Story |
| SUBDIVISION | Hawthorne Hills |
| UTILITIES | Sewer Connected |
| VIEW | Yes |
| VIEW DESCRIPTION | Mountain(s), Territorial |
| WATER | Public |
| ZONING | NR3 |
MORTGAGE CALCULATOR
TOTAL MONTHLY PAYMENT
0
P
I
*Estimate only
| SATELLITE VIEW |
| / | |
We respect your online privacy and will never spam you. By submitting this form with your telephone number
you are consenting for Kathy
Burnett to contact you even if your name is on a Federal or State
"Do not call List".
Properties with the  icon are courtesy of Northwest MLS.
icon are courtesy of Northwest MLS.
Listings courtesy of Northwest MLS as distributed by MLS GRID. Based on information submitted to the MLS GRID as of 12/26/24 12:31 PM PST. All data is obtained from various sources and may not have been verified by broker or MLS GRID. Supplied Open House Information is subject to change without notice. All information should be independently reviewed and verified for accuracy. Properties may or may not be listed by the office/agent presenting the information.
DMCA Notice

This IDX solution is (c) Diverse Solutions 2024.


